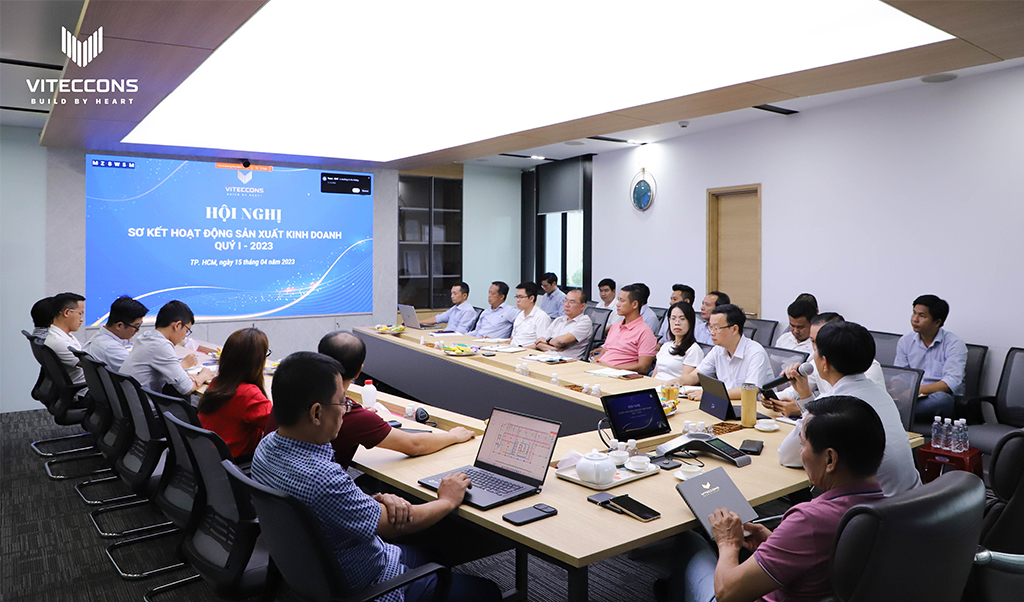Viteccons are step by step researching for applying building information modelling (BIM)
Viteccons is researching and proposing next steps to successfully deploy BIM (Building information modeling) in its current business.
Below are outlines and dominant advantages of BIM:
- BIM is a 3D-based model process for generating, analyzing and managing information of projects. It is to ease the process for exchanging and sharing information by digitalizing to create a model in the computer simulating correctly constructions in real sites. In other words, BIM is a simulated process joined by soft-wares and project’s relation: architectures, structure engineers, water-electricity engineers, contractors, managers…in order to reduce gaps between phases in the whole project’s life cycle, also to detect and handle problems promptly to meet the plan.
- BIM contains revolutionary changes in managing information of constructions due to ability to integrate information from multi-aspect of construction projects, that’s the reason why BIM can increase the efficiency of exploiting information many times. BIM is not fully software’s works, but manually controlled via software tool. Till now, BIM is considered a latest and best technology in theory for construction projects based on the need of sharing and uniting information from designers, sharing responsibilities of investors and contractors.

/1.jpg)
BIM processing and co-ordinate with related party
Dominant advantages of BIM:
- Increase ability of coordinating information (increase the cooperation among relevant sites): BIM provides a general and clear view about the projects reducing risk in decision making and thus increase the efficiency.
- BIM allows best ever cooperation in the design activities: BIM creates a common place where investors and contractors meet together to find out the conflicts between building elements and components, also find out the most proper and efficient solutions to create a high quality working drawing system helping reduce unplanned cost in the real sites.
- More visible design: in the idea proposing design session, BIM is used to transport the idea to investors. The 3D-effect available in the BIM results in the more effective architecture idea transportation. BIM does not only help investors absorb the idea design easier but also helps give feedback quicker to architecture consultants to satisfy the investor’s desire. Moreover, BIM is useful in evaluating various design solutions, affecting much on the accuracy of decision making.
For contractors, BIM model is quite easy to understand and the depth and height of drawing is clear and easy to imagine. In the usual drawing (without BIM), investors cannot imagine how the entrance will be in the reality. However, this appears in the computer like what will be in the reality with BIM.
- Flexibility: It’s very easy to adjust the design. If there is any change in BIM model, it’ll automatically update all elements affected by the change, so it no longer needs to manually update in every sub-drawing. The designer simply prints the latest building drawing.
- Simplify the cost calculation: BIM can make the cost calculation much simpler due to the deep and accurate information BIM can provide. The close relationship between material and the number of elements deployed extracted from the model can increase the speed and accuracy of the calculation, providing some changes about the design so the cost problem can be solved proactively.
- Reduce the implementation cost: BIM model can be used to pre-create components and elements of the projects, e.g. reliable pipes. This reduces much the cost of assembling and installation.
- Project’s recorder: When the design, deployment phases are approved and project is ready in work, technical model can be used as important information to owners and service contractors. If the project needs to be modified partially, the information model of the project will be used to specify the invisible elements, e.g. pipes and electric devices to make decision on the new model.
/BIM1.jpg)

Sharing information in BIM


/1.jpg)
/BIM1.jpg)





